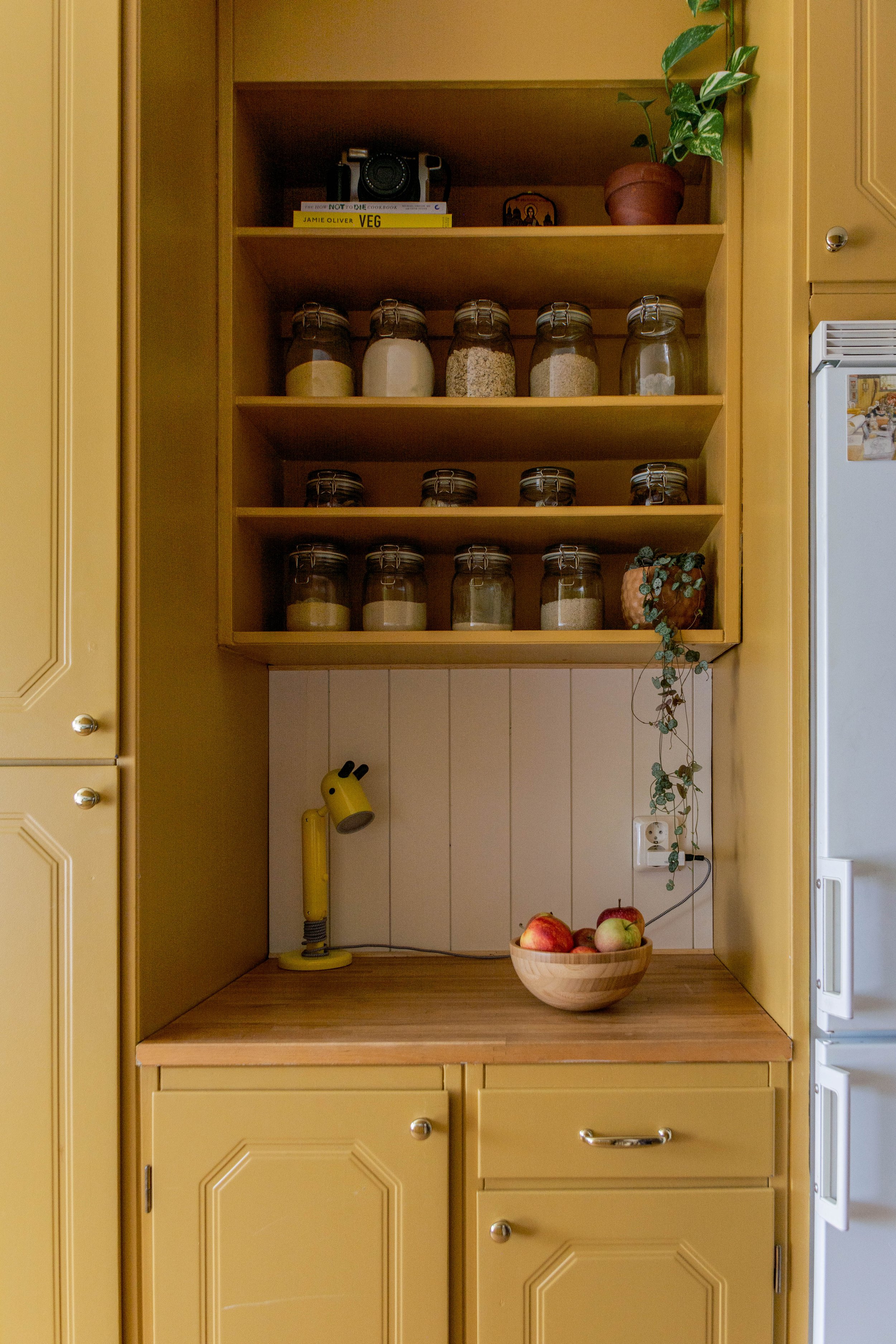Our Kitchen Reveal: Before & After
After two years (soon) of living here, and a lot of work, I’m glad to share our newly renovated kitchen. I was about to give birth to Maja when I saw this apartment listed for sale, and the kitchen was actually the “selling point” for me, so I told Philippe that even if I’m in the hospital when they offer the tour, I still want him to get into the bidding process. The tour was held one day after Maja came, and thankfully everything went smoothly, so we all got to see it. Perfect timing, I would say.
And now about the kitchen, what I liked about it was its blue colour. It was a bit more special than the other kitchens we say before. And the layout was fine. Our initial thoughts were that we will rip out the wallpaper, which was pretty old and had a way too much Greek style for us, install paneling and a lighter, maybe more pattered wallpaper, as well as replacing the big cupboard behind one of the doors, that was obstructing the light, with open shelving. But then, as most people working with interior design recommend, living in the actual space for a while, made us revise the initial plans. We still managed to remove the wallpaper on the first week we moved in (that was my big post-partum requirement). Imagine us, beside working 8h/day (Philippe), trying to make sens of all the boxes with our stuff packed inside, taking care of the little one-month-old and the 2y old who just started kindergarten, and ripping off layers and layers of wallpaper, first time ever. But we survived, and we lighten up the space. And that was all we did for a long time.
Half a year later, I got brave enough to admit that I wanted to change the blue colour on the cabinets. We wanted a kitchen that feels warm and inviting, and after painting them in this India Yellow from Farrow and Ball (an eco-friendly paint company from the UK), it truly feels like the kitchen is giving us a big hug every morning we walk inside. Along with painting the cabinets, we also changed the hardware, for a more countryside aesthetics. Philippe has done the hard jobs of changing the laminate floor to solid wood, installing the half paneling and a new hood, and replacing the countertop with a bigger piece of wood instead of two (also oak as the original) in order to integrate the hob and the oven. We liked the original stainless-steel sink because of its practicality, so we haven’t touched it. We changed the backsplash tiles three times, a truly “learning by doing” process, and still not sure if the plain white squares with yellow grout fit into the space, but this is a decision for some other time. We eventually decided against removing the big cupboard, when we realised it was a real useful pantry that would keep our veggies and fruits in good conditions since it has ventilation from the outside. And we kept the fridge as well, since it’s still working and (after a long research and discussion), we found out that the IKEA integrated fridge might fit into the same place in case we need replacement (the discussion was either or not to move the entire wall cabinets construction a few centimeters on a side in order the fit in a modern fridge). Until then, besides keeping our food cool, we are using it as support for drawing our kids’ favourite characters on it with whiteboard pens. It’s quite successful.
Our dining area is pretty small, but we knew that after living in a tiny 24 m2 student room for 6 years, we would definitely want to be able to have friends over, so the solution was to build an integrated bench along the wall, and get an extensible table (it needed to be round for more inclusiveness). We’ve (I mean Philippe, who’s the master carpenter) diy-ed the IVAR shelve system from IKEA, and created this bench with lots of storage underneath. We added some cushions and a small baby mattress to make it more comfortable. Since we wanted a bench, it also needed some warm support against the concrete wall, so this is how the paneling idea came into place. Even thought the changes are not so big, I can say that this has become the most favourite space where we all gather around.
Now about our 60h work of hand-painted wallpaper. The wallpaper is called “Lemon tree Bay Leaf” designed by William Morris. It’s a beautifully crafted paper, and after lots of wallpaper samples ordered, we decided to go for the lemons, with their “full on” holiday vibe. I measured the walls, I ordered the wallpaper rolls, we lived with them at home for one week, and despite its beauty, I was completely paralysed by the idea of actual installing it. There were so many thoughts, from having too much corners and cuttings to make, to being afraid that the steam from cooking might produce mould. But these were more of excuses for me to accept that the real reason I didn’t want the wallpaper to be installed was that I knew how hard we worked to remove all the wallpaper from all rooms (layers and layers and layers, and a bit more layers), and in case I change my mind and want to redecorate in the future (which is highly probable), we will have to go through that process again. So, what would anyone else do in this case? Paint the pattern by herself, right? Another story, another time.
Welcome to our kitchen! ^_^
P.S.: there are no paid ads in the post, just an interior enthusiast who explains her choices, in case someone wonders.
P.S.S.: I am usually that “someone” who wonders which specific colours have been used in that particular room when I see a picture of it .










